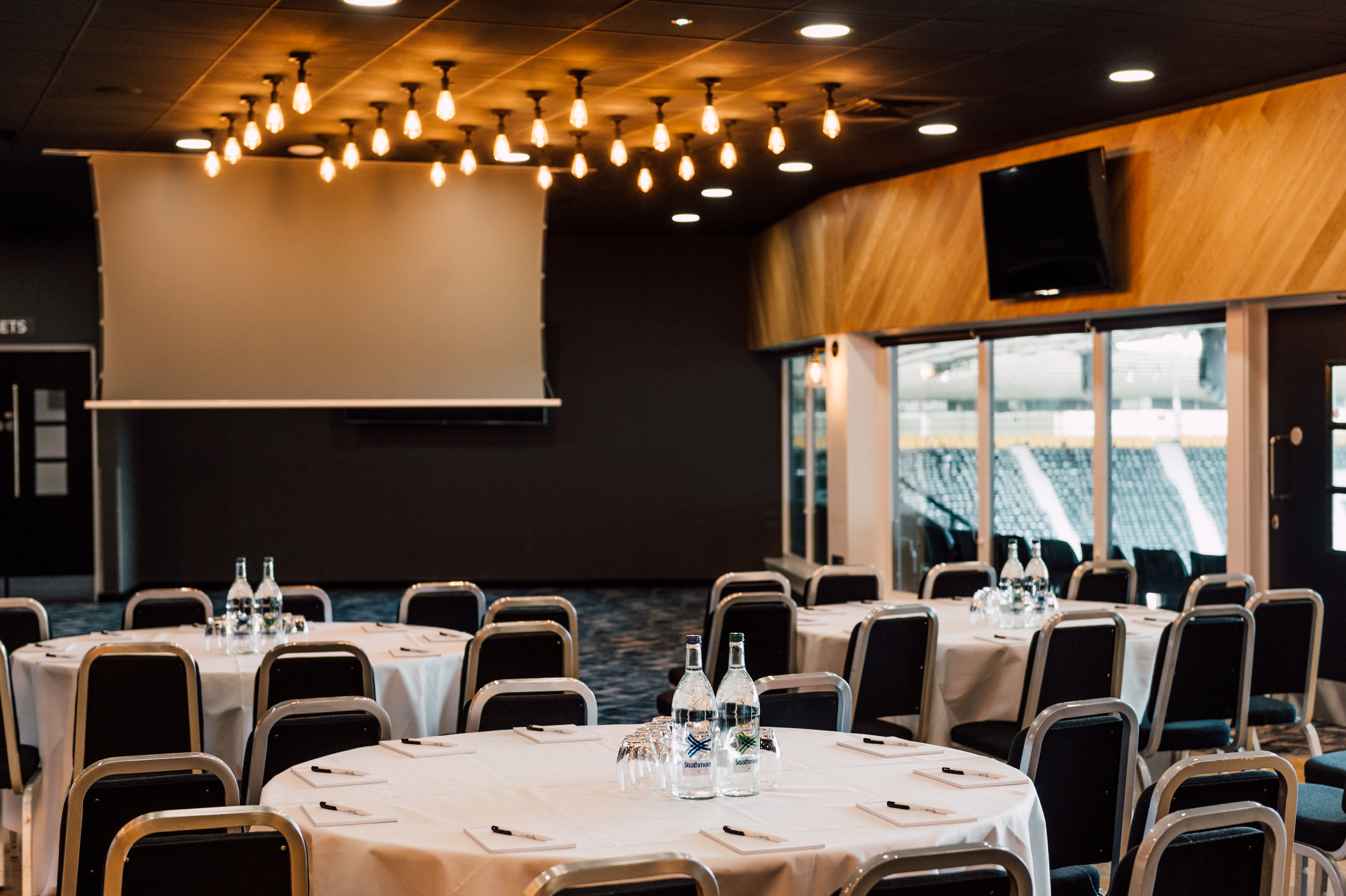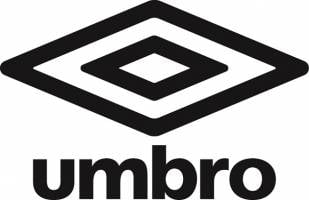
The Dave Mackay Suite named after the legendary former player is located in the North West Corner of the stadium on the 3rd floor, from it’s elevated position guests can see the entire stadium. The Dave Mackay Lounge offers a variety of layouts from its casual seating perfect for a relaxed feel or a more formal approach with banqueting style tables and chairs. This room comfortably seats 150 guests.
Maximum Capacity
120 People
Features
Air Conditioning | Bar | Blackout | Fluorescent Lighting | Tungsten Lighting | Dimmer | Internet Connection | Rear LCD Projector | Screens | Natural Daylight | PA System | Room Control | Lectern | Three Phase Power | Exhibition Space
Access
Floor Level L3 | No Disabled Access
Dimensions
W 10mL 30mH 2.7mArea 300m2





