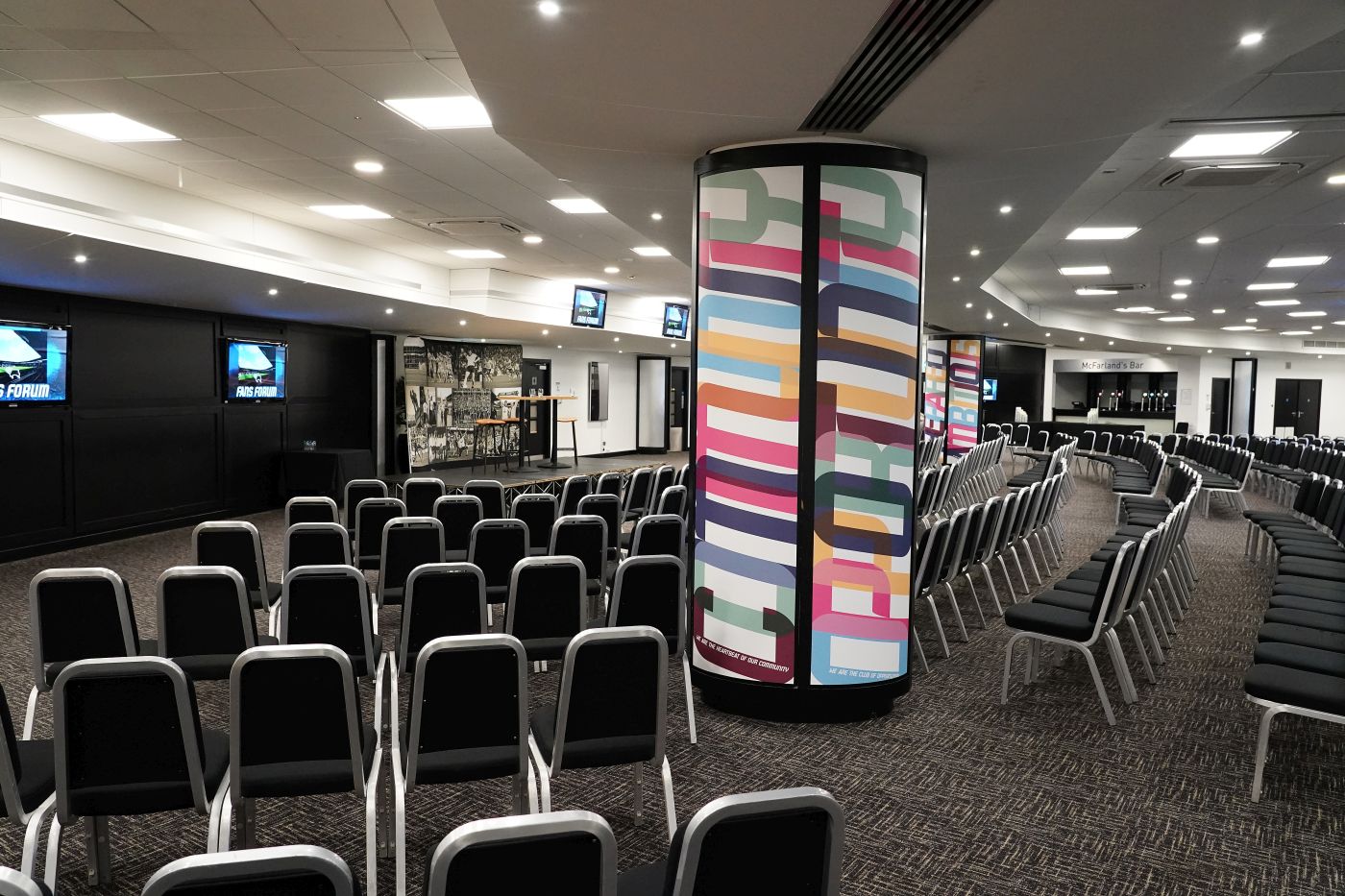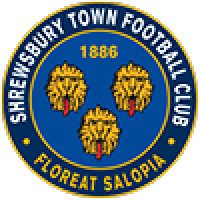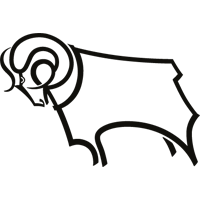
Our biggest suite within the stadium, the Baseball Lounge is located on the first floor in the South-West Corner and has some of the best views of the pitch. The room is fully air conditioned with excellent natural lighting. Just like the Toyota Suite, we can offer back projection and large screen facilities within the suite. There’s a private entrance with full disabled access and a drinks reception area on the ground floor.
Maximum Capacity
350 People
Features
Air Conditioning | Bar | Blackout | Fluorescent Lighting | Dimmer | Internet Connection | Rear LCD Projector | Screens | Natural Daylight | PA System | Room Control | Lectern | Three Phase Power | Exhibition Space
Access
Floor Level L1 | Has Disabled Access
Dimensions
W 16m L 31m H 3.2m Area 496m2
Download Room Layout Here - Baseball Lounge


 3/1 To Win
3/1 To Win







